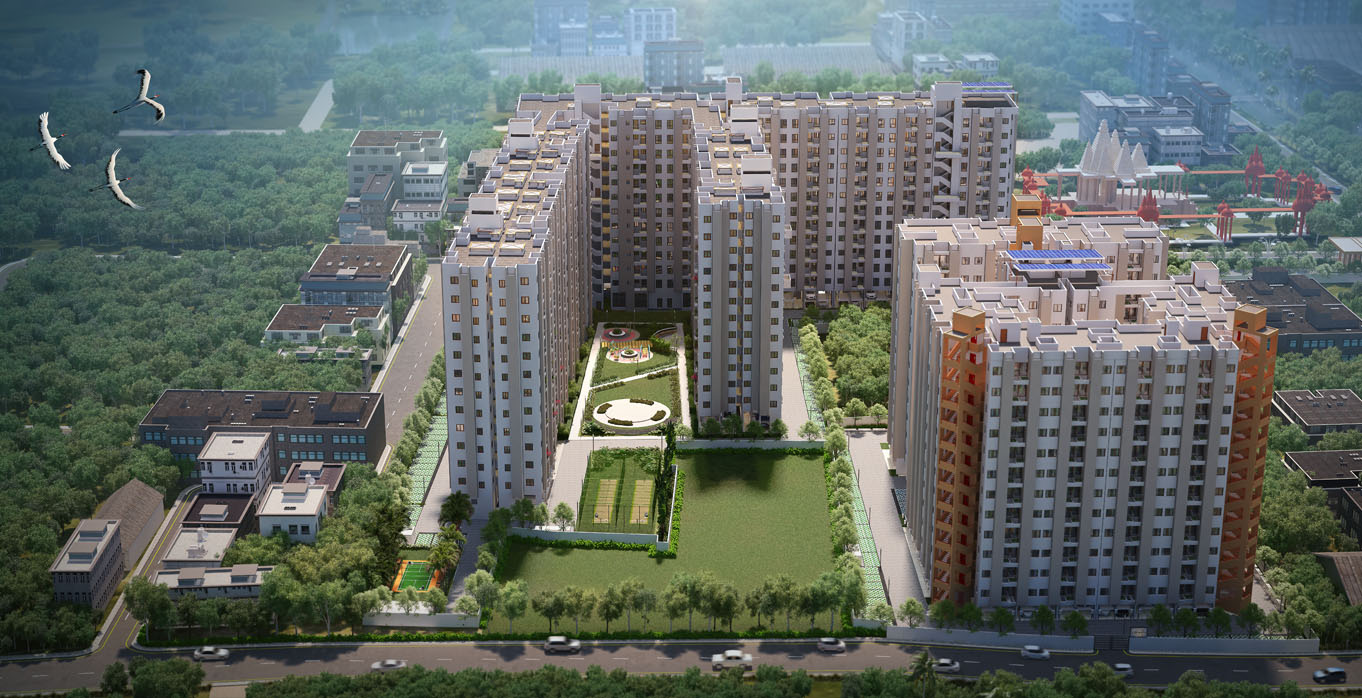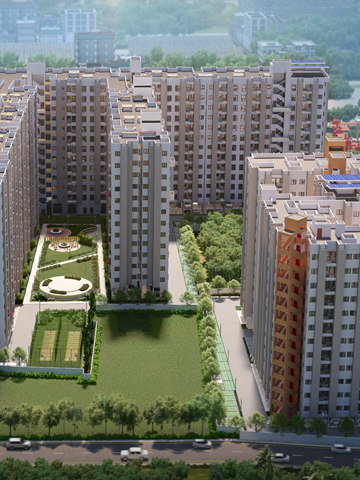Yes, I am interested!
Send me more information about
the project through email/ SMS.
Please wait..
Request Site Visit
Please wait..
The Site visit booking feature is for New Bookings only and the final Site Visit Booking confirmation shall be done by our agents through a return call.
Latest at
Solaris Joka Phase 2
3 BHK Flats - Solaris Joka
Solaris Joka offers three types of 3BHK Flats - Flat Type D | 3 B 2 T, Flat Type D1 | 3B 2T and Flat Type D2 | 3B 2T. All flats are 3-side open to ensure that you have abundant light and air in cross-ventilated rooms. Cozy bedrooms and a large living-dining space where the family can spend quality time together makes living at Solaris Joka a truly extraordinary experience.
If you are looking for a luxurious 3 BHK apartment in Joka, please check the below details of Flat Type at Solaris Joka.
- Flat Type D
- Flat Type D1
- Flat Type D2
FLOOR PLAN & 3D VIEW


Flat Type D | 3B 2 T
- Carpet area: 561 sq. ft.
- Built up area: 656 sq. ft.
- Standard built up area: 910 sq. ft.
LEGEND
- 1.Living/Dining 9'0" x 15'11"
- 2.Bedroom 11'0" x 11'0" (11'0" x 9'0" without CB)
- 3. Bedroom 8'0" x 11'0" (8'0" x 9'0" without CB)
- 4.Bedroom 10'0" x 11'0" (8'0" x 11'0" without CB)
- 5.Toilet 7'3" X 4'1"
- 6.Toilet 6'5" x 4'1"
- 7.Kitchen 6'5" x 6'7"
- 8A.Open terrace 4'2" x 6'1"
- 8B.Open terrace 4'2" x 6'1"
FLOOR PLAN & 3D VIEW


Flat Type D1 | 3B 2T
- Carpet area: 586 sq. ft.
- Built up area: 678 sq. ft.
- Standard built up area: 945 sq. ft.
LEGEND
- 1. Living/Dining 9'0" x 15'11"
- 2.Bedroom 11'0" x 11'0" (11'0" x 9'0" without CB)
- 3.Bedroom 9'0" x 11'0" (9'0" x 9'0" without CB)
- 4.Bedroom 13'0" x 9'0" (11'0" x 9'0" without CB)
- 5.Toilet 7'3" x 4'1"
- 6.Toilet 6'5" x 4'1"
- 7.Kitchen 6'5" x 6'7"
- 8A.Open terrace 4'2" x 6'1"
- 8B.Open terrace 4'2" x 6'1"
FLOOR PLAN & 3D VIEW


Flat Type D2 | 3B 2T
- Carpet area: 640 sq. ft.
- Built up area: 745 sq. ft.
- Standard built up area: 1050 sq. ft.
LEGEND
- 1. Living/Dining 10'0" x 18'6"
- 2. Bedroom 11'0" x 11'0" (11'0" x 9'0" without CB)
- 3. Bedroom 11'0" x 11'0" (11'0" x 9'0" without CB)
- 4. Bedroom 12'0" x 9'0" (10'0" x 9'0" without CB)
- 5. Toilet 7'3" x 4'1"
- 6. Toilet 7'3" x 4'1"
- 7. Kitchen 7'3" x 6'7"
- 8A. Open terrace 4'8" x 5'11"
- 8B. Open terrace 4'8" x 5'11"

