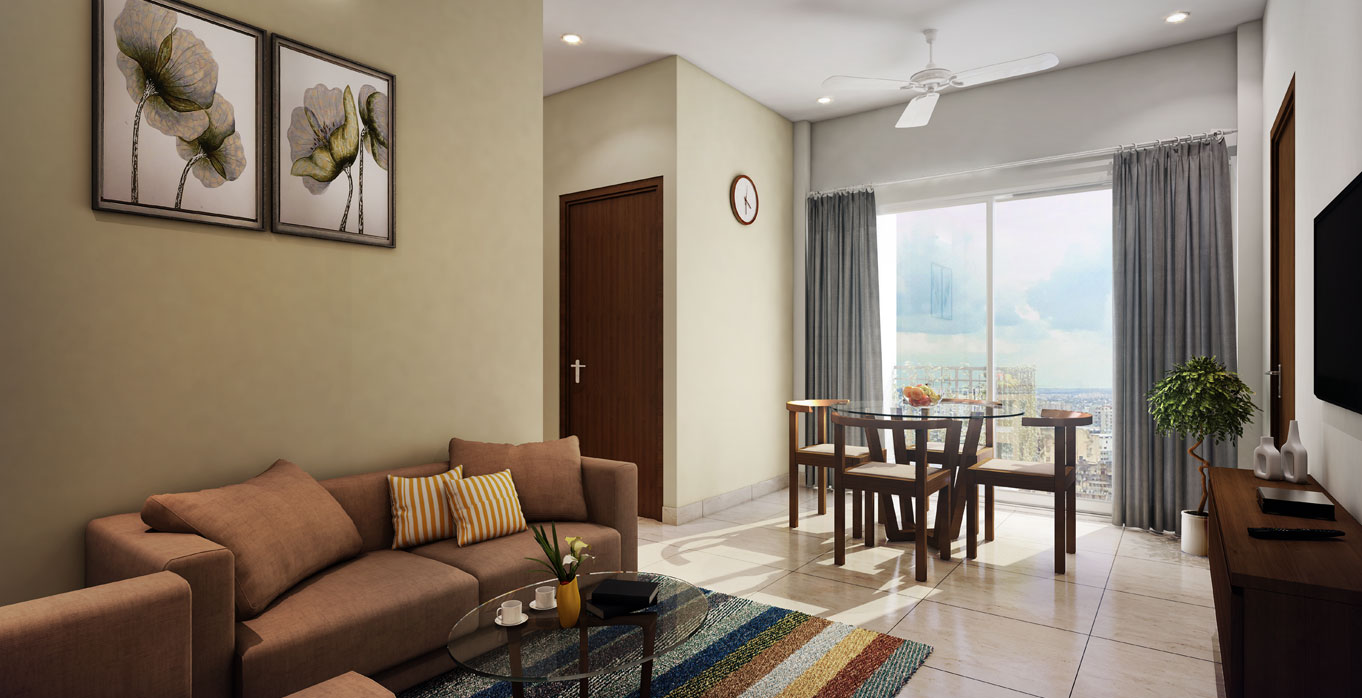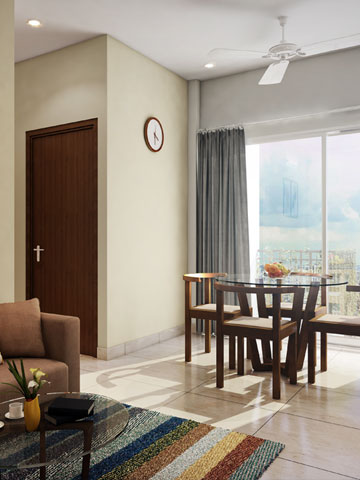Body copy content to pop up when clicked on read more
Cautionary notice against fake jobs, investment and commission offers, fake email IDs, domain names/links and chat groups.
It has come to our notice that some people with fraudulent and malafide intention, have created fake email IDs and domain names/ website links and Chat groups. We have also discovered that those fraudsters have deceived few prospective customers by duplicating our websites, webpages, Company’s logo and lured them to invest money for attractive job offers and Commissions and have made false promises and assurances.
The general public and prospective customers are hereby advised:
- To exercise caution against fraudsters who may use fake email IDs, domain, websites, telephones numbers and advertisements in their malicious domain/links, websites and etc. by representing themselves from Eden Realty Ventures Private Limited or Eden Realty Group (henceforth referred as Eden Realty Group) and claim to offer Jobs, business opportunities, Commissions and ask for depositing and/or investing money in their various Apps and websites.
- Eden Realty Group do not offer any kind of jobs schemes and/or ask individuals to invest money in consideration of Commissions.
- Eden Realty Group has websites named edenrealtygroup.com, edensolaris.com, solarisjoka.com, solarisshalimar.com and solarisshalimar.in only and email IDs info@ervpl.com, mail@ervpl.com, info@edenrealtygroup.com, info@edensolaris.com, sales@edensolaris.com , and edenrealtygroup@gmail.com only and do not contain any other domain name such as Explore/ Gmail/Yahoo/ Rediff and etc. or any other form.
- To exercise caution against the fraudsters luring you with fictitious offers by sending you links and posting fake reviews in their fake portals and/or Telegram groups and/or any other medium and representing them to be Eden Realty Group domain/links, Telegram Group and/or mobile application.
- Eden Realty Group would never ask you to invest money and become eligible for jobs, offers, commissions and any other schemes. Eden Realty Group shall never ask you to add yourself into any sort of Chat groups and click on to any link other than edenrealtygroup.com, edensolaris.com, solarisjoka.com, solarisshalimar.com and solarisshalimar.in being our only website links.
- Do not download any mobile application from any kind of digital distribution service operator. You are requested not to download and/or click to any link and/or mobile application on the behest of third parties over a call, email or through any App.
- Do not rely on authorized web pages for the contact details of Eden Realty Group, which may, in turn, lead you to the fraudster. Please visit our website for any information and contact details of Eden Realty Group.
- Do not rely on the Eden Realty Group’s logo, /image available on True caller/WhatsApp, websites and etc. as it may lead to financial losses.
- To always look for edenrealtygroup.com/ edensolaris.com/ solarisjoka.com/ solarisshalimar.com/solarisshalimar.in on Eden Realty Group’s handles. To verify and differentiate between genuine and fake handles.
We, therefore, advise our prospective customers and the public at large to exercise utmost care, caution and diligence by verifying the veracity of such claims from the Company’s website. We are not associated with any such malicious links and/or schemes and/or mobile applications.
The general public and prospective customers are also advised to immediately report the suspicious incidents and/or incident of defrauding of money due to this fraudulent acts and practices of the authority in their jurisdiction, i.e. the police and tele communications regulator, including the Cyber Crime Cell.
Please note that any person dealing with such fraudsters will be dealing at his/her/their own risk and responsibility, Eden Realty Group will not be responsible for any loss suffered or otherwise in this respect.




